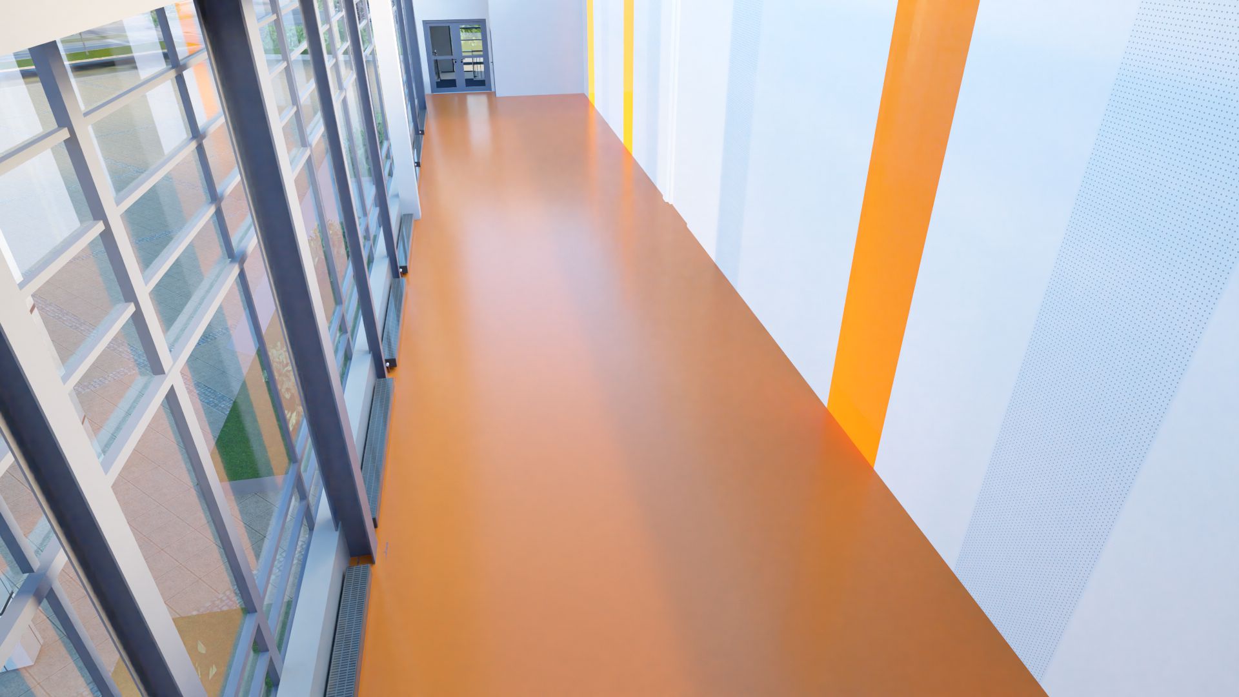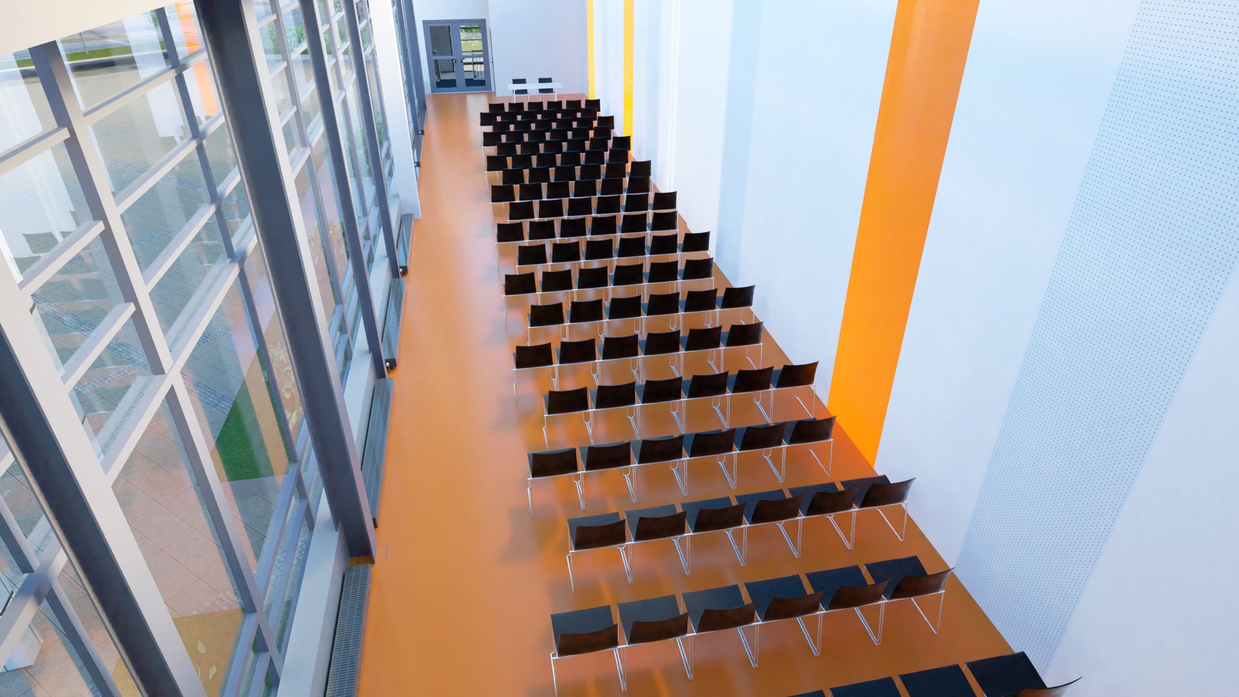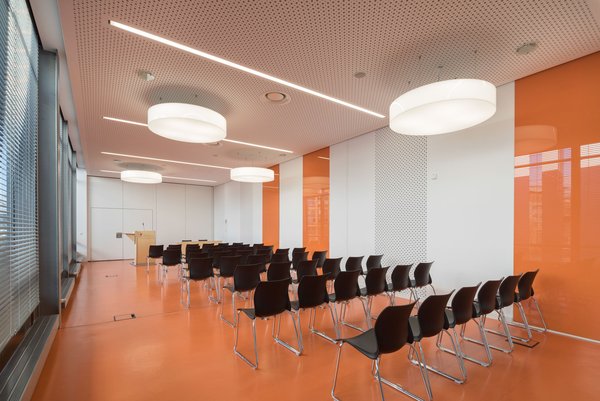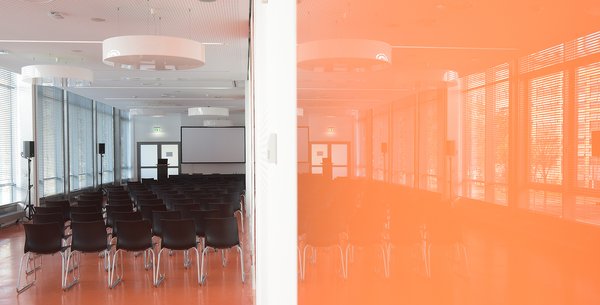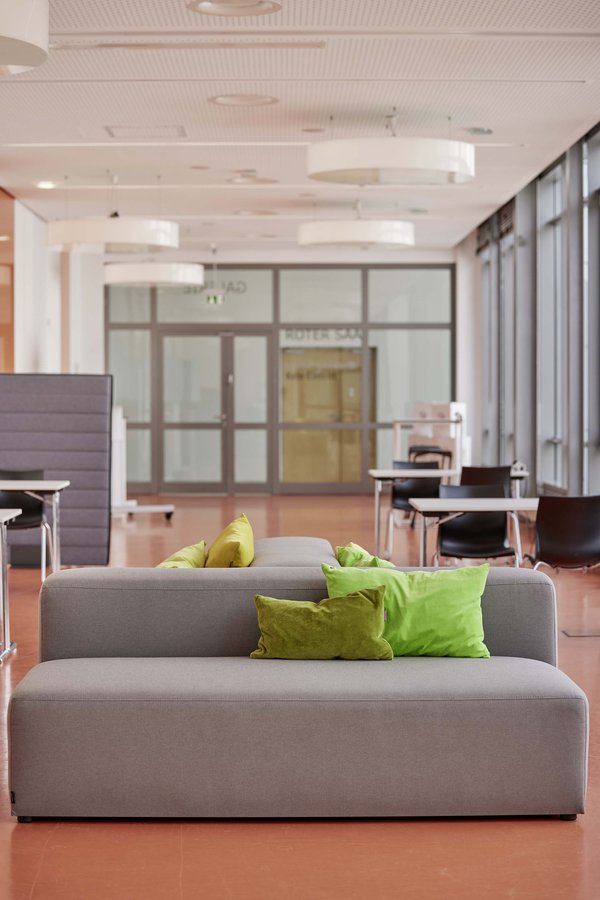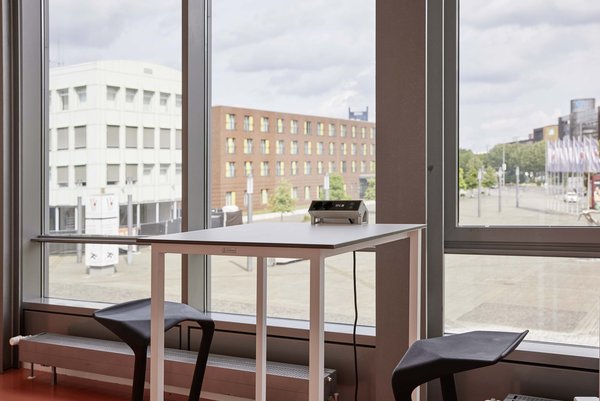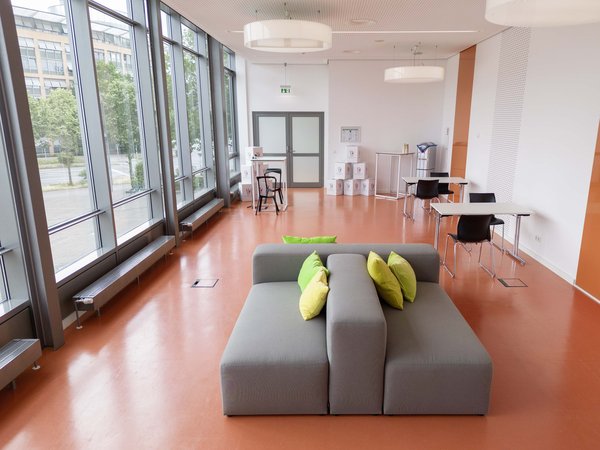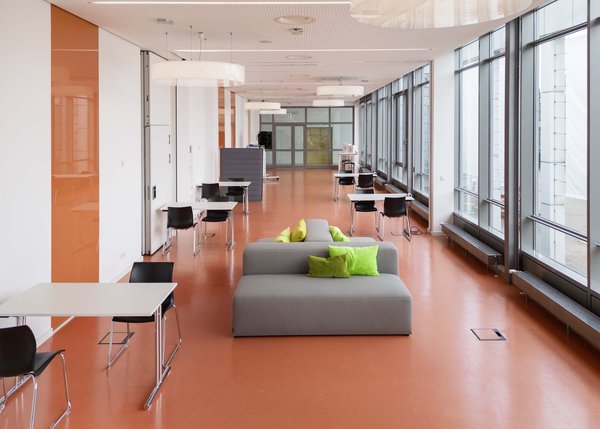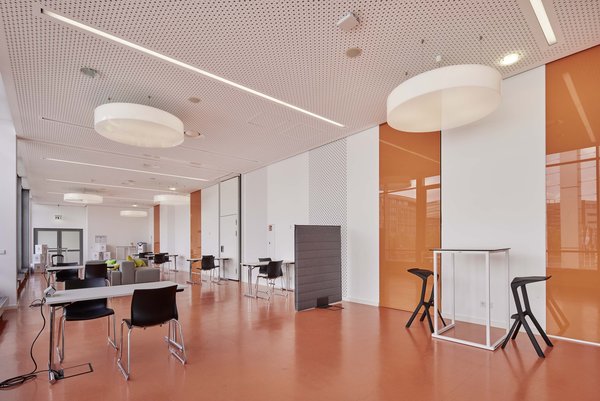Galerie|Working Space
The Galerie, with its unique panoramic view, is located on the upper floor above the NEO. It can be divided into two rooms, each with its own entrance.
IIn combination with NEO and the Blauer Saal, it forms a self-contained complex that can be booked with a separate entrance and is thus ideal for meetings with up to 350 people.
If you do not need the Galerie as a room within your event, we will provide it free of charge as a working space for your participants.
Important for your planning
| Galerie total, size in m2 | 130 |
| Galerie 1, size in m² | 55 |
| Galerie 2, size in m² | 75 |
Max. capacities (number of persons)
| Galerie in rows | 114 download |
| Galerie 1 in rows | 42 download |
| Galerie 2 in rows | 54 download |
| Galerie parliamentary | 60 download |
| Galerie 1 parliamentary | 20 download |
| Galerie 2 parliamentary | 30 download |
| Galerie Block | 68 download |
| Galerie 1 Block | 20 download |
| Galerie 2 Block | 28 download |
| Galerie 1 U-seating | 26 download |
| Galerie 2 U-seating | 36 download |
| Galerie grid, 1x1 m | download |
