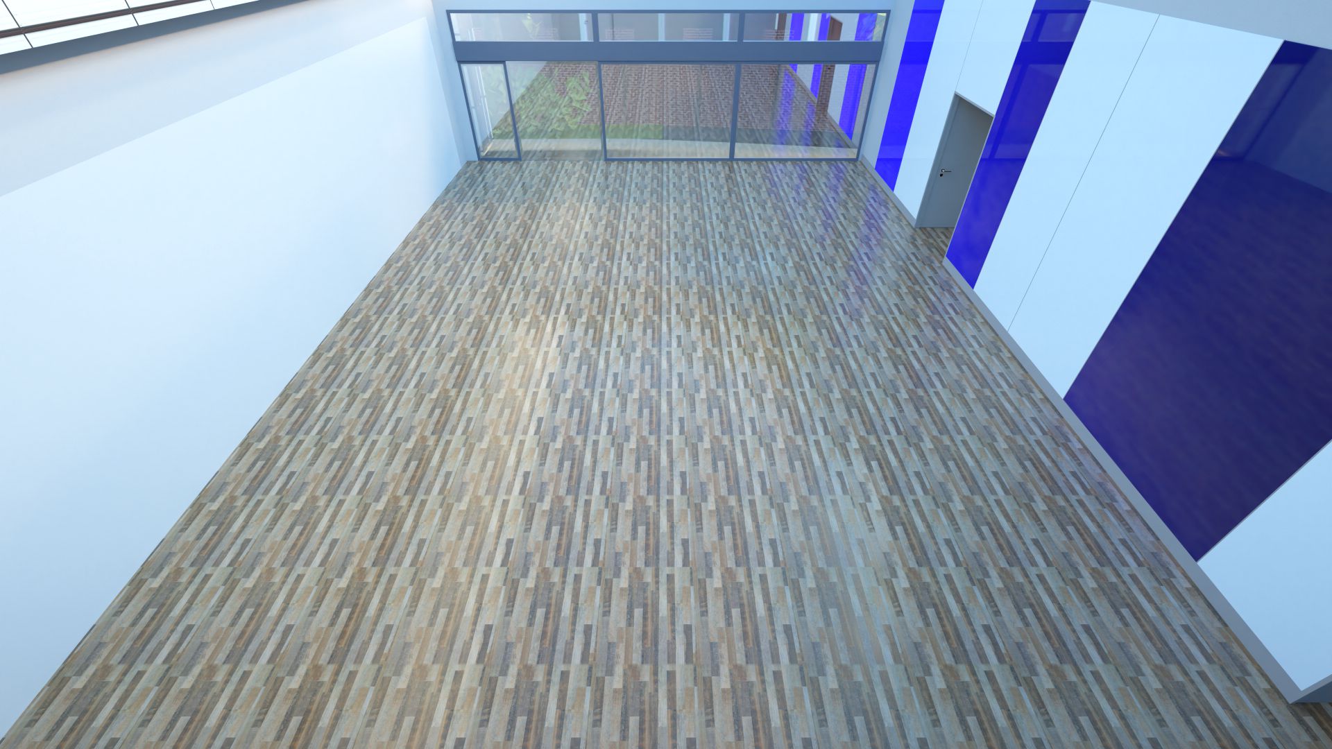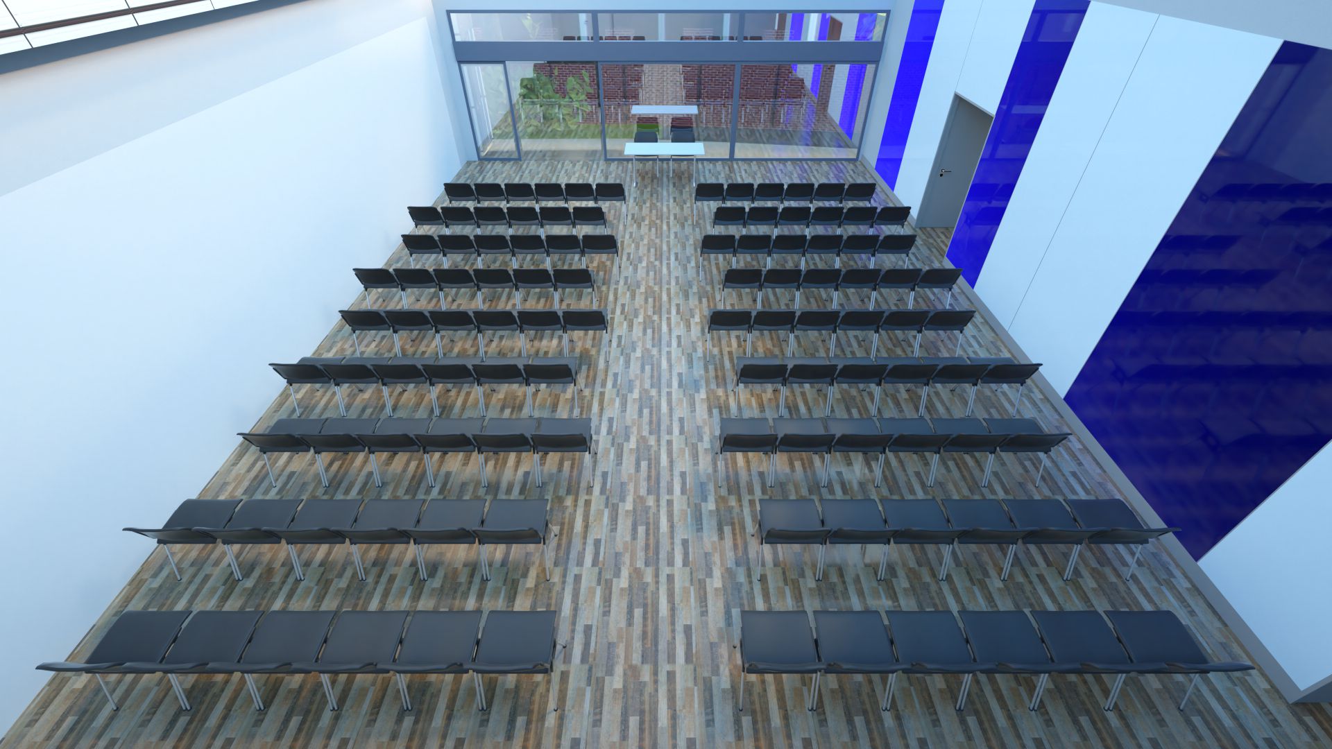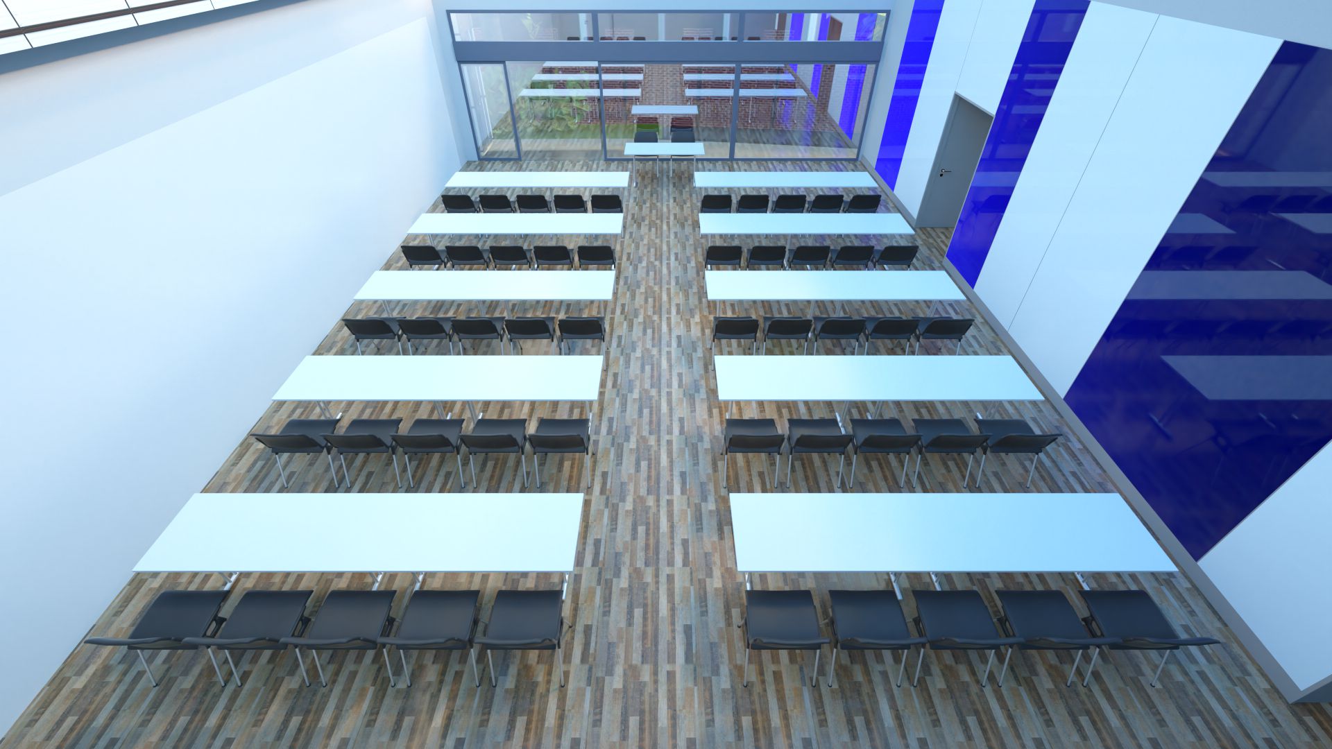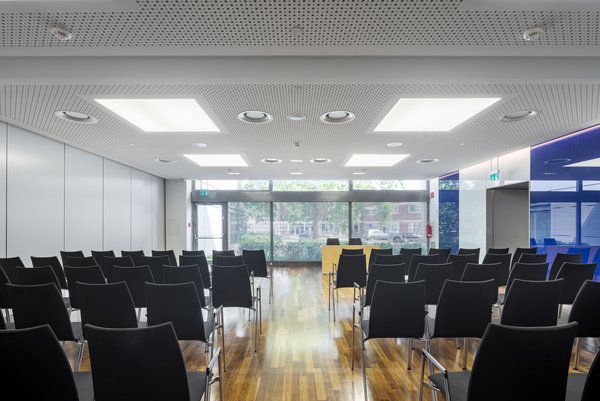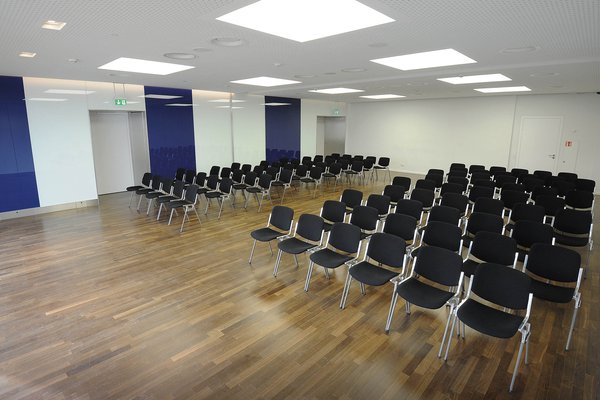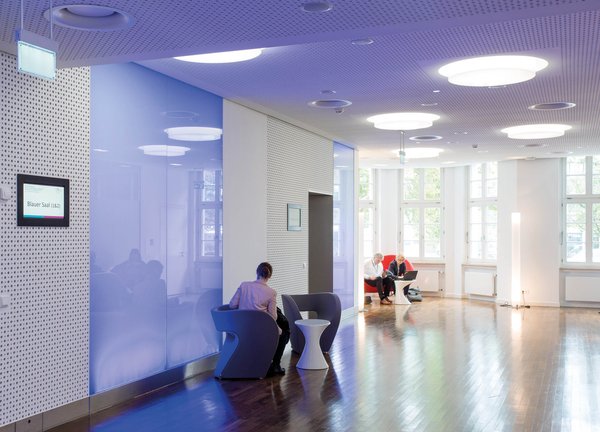Blauer Saal
The Blauer Saal is located directly next to NEO and both halls can booked concurrently
The Blauer Saal can also be separated into the Blauer Saal 1 and Blauer Saal 2. The Blauer Saal foyer forms a connection to the Blauer Saal 3.
Important for your planning
Data
| Size in m2 | 127 |
| Blauer Saal, length x width in m | 13x9 |
| Blauer Saal 1, length x width in m | 6x9 |
| Blauer Saal 2, length x width in m | 7x9 |
| Blauer Saal 3, length x width in m | 9,5x9 |
| Height in m | 2,90 |
Further plans are available on request.
Max. capacities (number of persons)
| Blauer Saal | Blauer Saal 1 | Blauer Saal 2 | Blauer Saal 3 | |
| Seating in rows | 108 | 54 | 56 | 48 |
| parliamentary seating | 50 | 20 | 20 | 26 |
| U-seating | 19 | 19 | 19 |
Seating options
class="btn-download"
| Blauer Saal in rows | 108 download |
| Blauer Saal 1 in rows | 54 download |
| Blauer Saal 2 in rows | 56 download |
| Blauer Saal parliamentary | 50 download |
| Blauer Saal 1 parliamentary | 20 download |
| Blauer Saal 2 parliamentary | 20 download |
| Blauer Saal grid, 1x1 m | download |
