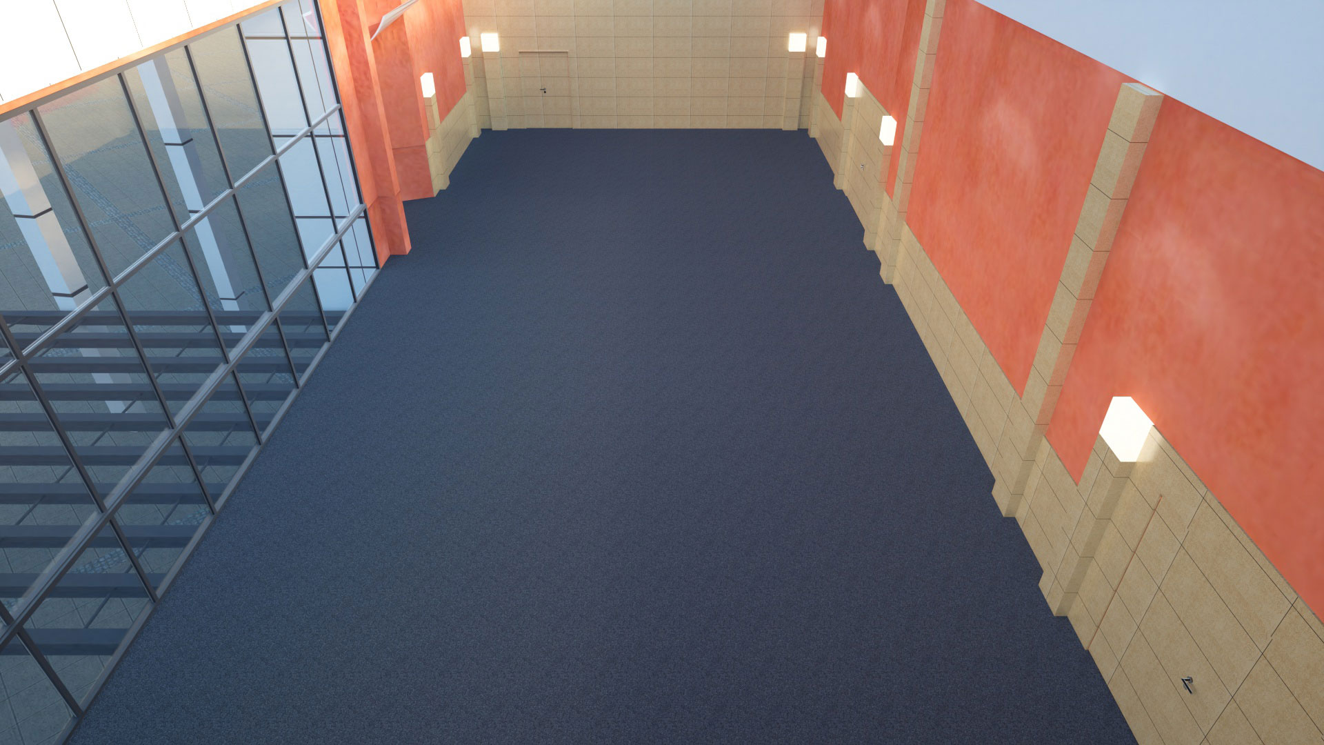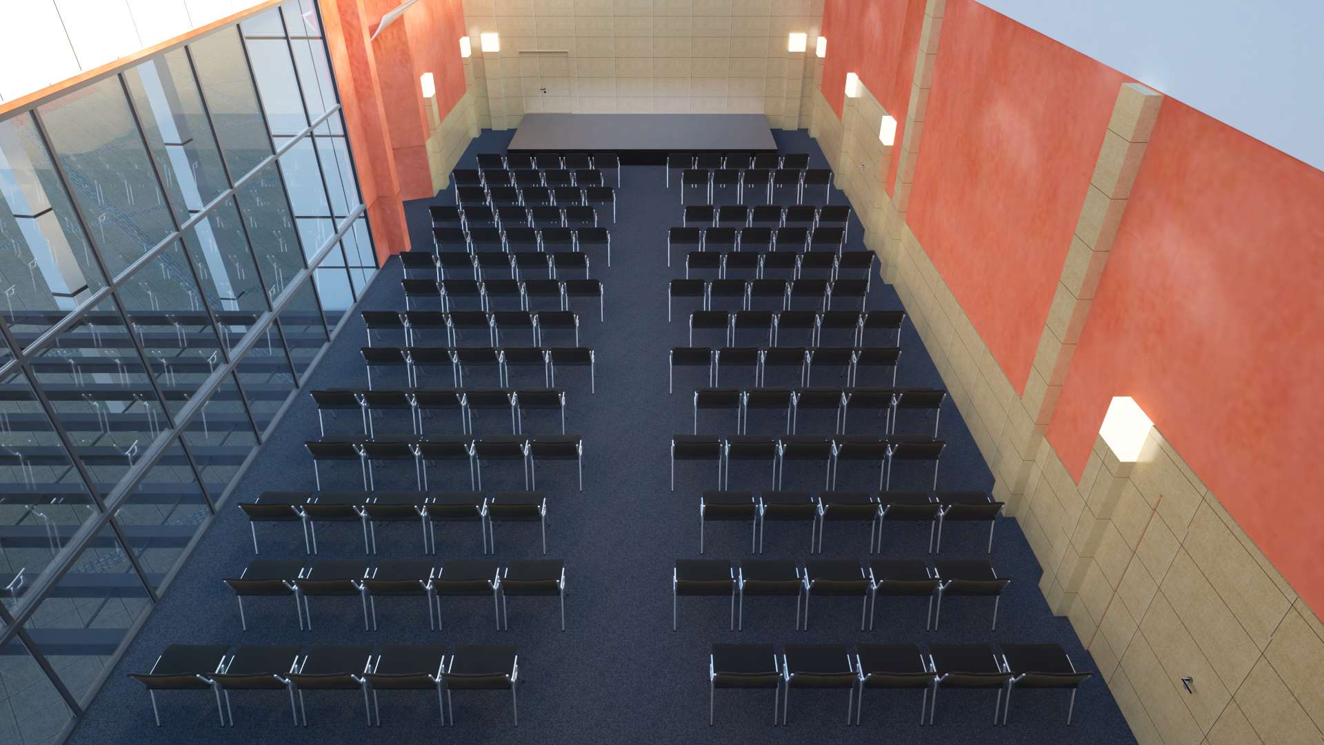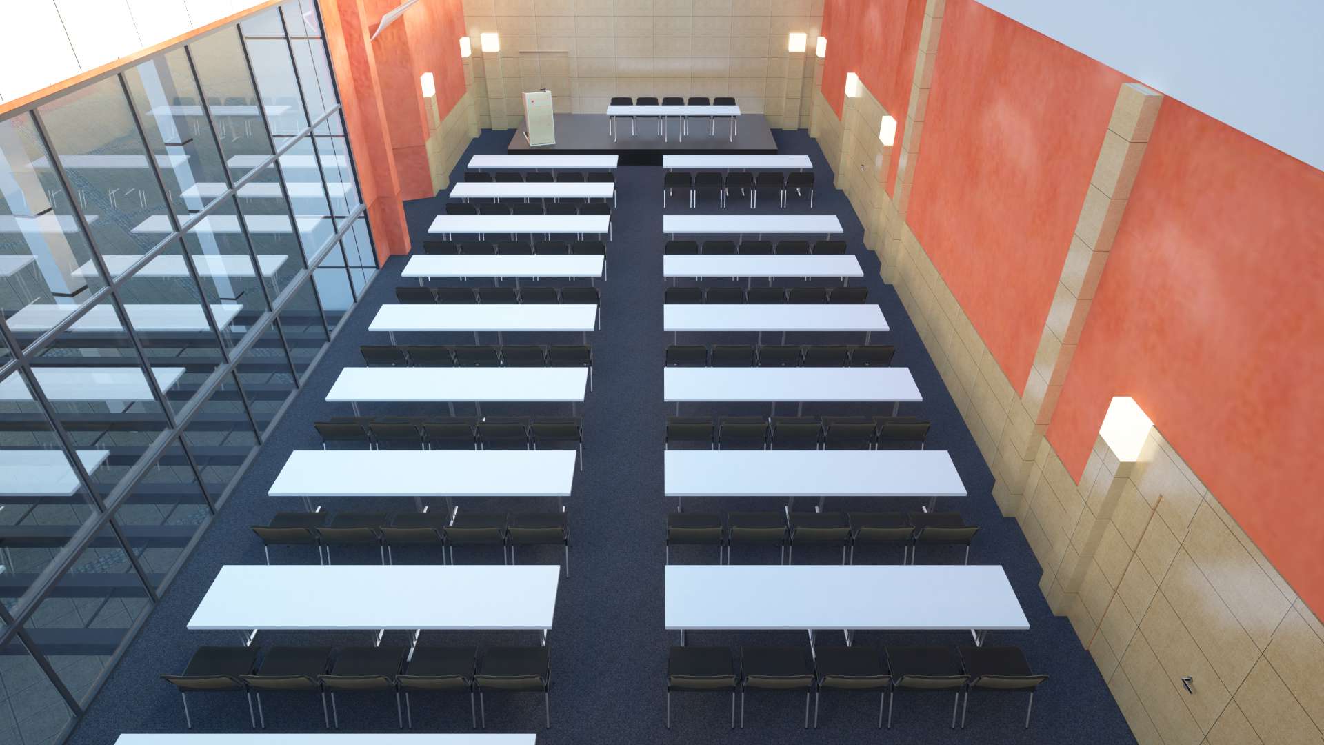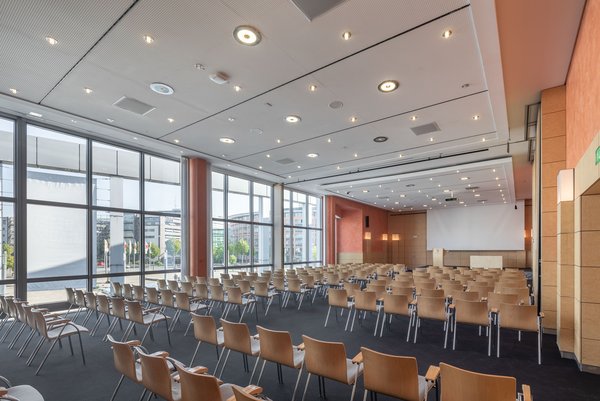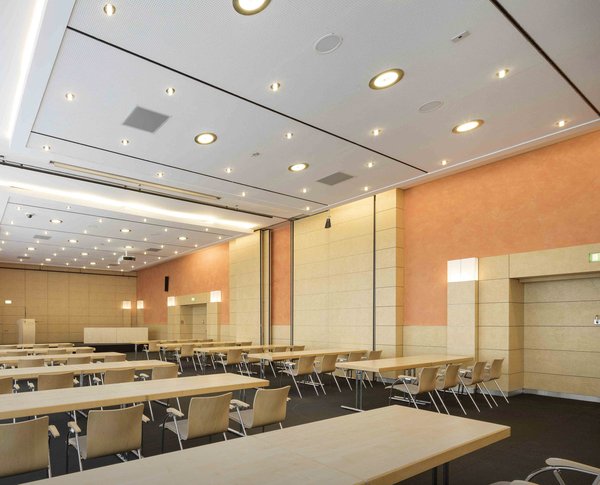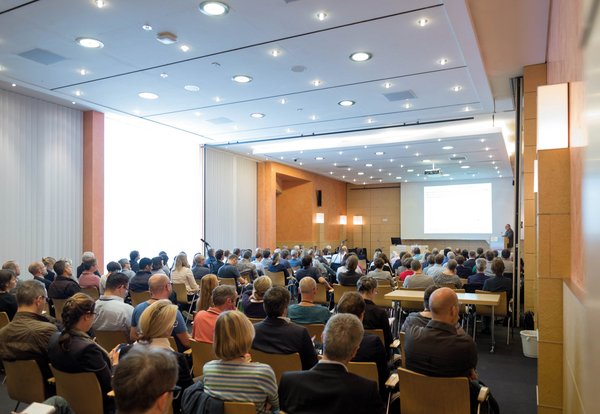Roter Saal
Der Rote Saal befindet sich im Obergeschoss den Congress Centrums, ist aber bequem über breite Treppen oder einen Aufzug zu erreichen. Auch er ist teilbar (Roter Saal 1+2).
The Roter Saal is located on the upper floor of the Congress Centre, but can be easily reached either by lift or via wide staircases. It can also be divided (Roter Saal 1+2).
Important for your planning
Data
| Size in m2 | 207 |
| Roter Saal, length x width in m | 23x9 |
| Roter Saal 1, length x width in m | 12x9 |
| Roter Saal 2, length x width in m | 11x9 |
| Height in m | 4,30 |
Further plans are available on request.
Max. capacities (number of persons)
| Roter Saal | Roter Saal 1 | Roter Saal 2 | |
| Seating in rows | 200 | 77 | 100 |
| Parliamentary seating | 100 | 40 | 50 |
Seating options
| Roter Saal in rows | 200 download |
| Roter Saal 1 in rows | 77 download |
| Roter Saal 2 in rows | 100 download |
| Roter Saal parliamentary | 100 download |
| Roter Saal 1 parliamentary | 40 download |
| Roter Saal 2 parliamentary | 50 download |
| Roter Saal grid, 1x1 m | download |
